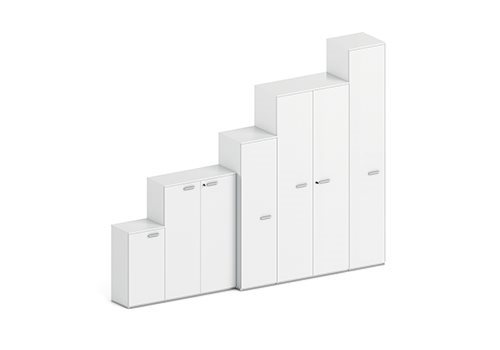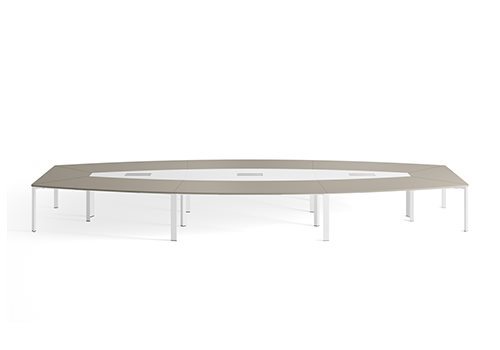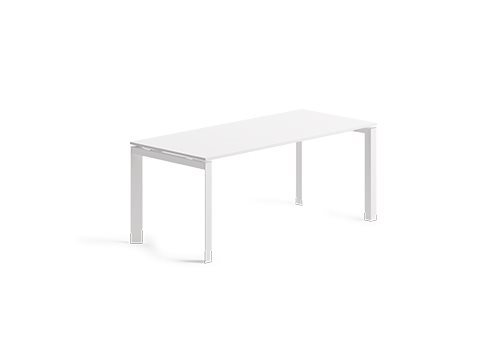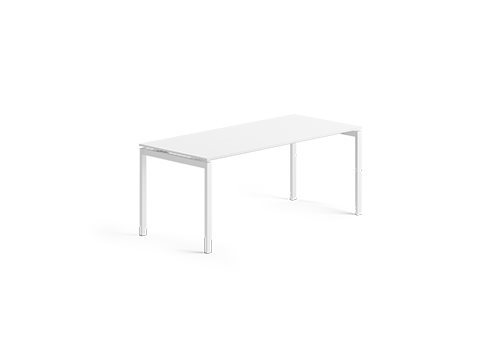HQ Sandvik
Milano - Italy
A ‘PEOPLE-FRIENDLY’ OFFICE FURNITURE.
PALAZZO ARCADIA IN MILAN.
GIUSEPPE TORTATO ARCHITETTI DESIGNS THE NEW HEADQUARTERS OF THE SWEDISH COMPANY SANDVIK
In the heart of ‘La Forgiatura’, an integrated campus in the Certosa area of Milan resulted from an urban redevelopment, there is Arcadia, a building of 3900 m2 with four floors. Studio Giuseppe Tortato designed the entire building, including the interiors.
FOUR FLOORS, FOUR DIFFERENT SETTINGS
In the four floors of Arcadia the organization of the spaces is quite articulated and varies on each floor. The presence of offices, outdoor areas, and green areas is the common thread that connects the different floors. In particular, the furniture project starts from the daily work and from people’s well-being. On the ground floor we find the reception, some halls, and a multipurpose room. Going up to the first floor, we find the Coromant offices, where the natural light of the windows illuminates the DVO furnishings. On the second floor there are the offices of Dormer Pramet, also of the Sandvik group. Here the office furniture project follows the divisional guidelines: we find a chromatic succession of white, black, light grey, and orange.
THE OFFICE FURNITURE ON THE THIRD FLOOR: THE WELL-BEING OF THE USERS AT THE CENTRE
Project: HQ Sandvik – Milano
Clients: for the building – Real Step / for the interior - Sandvik
Designer: Giuseppe Tortato Architetti
Photo: ©Carola Merello
PALAZZO ARCADIA IN MILAN.
GIUSEPPE TORTATO ARCHITETTI DESIGNS THE NEW HEADQUARTERS OF THE SWEDISH COMPANY SANDVIK
In the heart of ‘La Forgiatura’, an integrated campus in the Certosa area of Milan resulted from an urban redevelopment, there is Arcadia, a building of 3900 m2 with four floors. Studio Giuseppe Tortato designed the entire building, including the interiors.
FOUR FLOORS, FOUR DIFFERENT SETTINGS
In the four floors of Arcadia the organization of the spaces is quite articulated and varies on each floor. The presence of offices, outdoor areas, and green areas is the common thread that connects the different floors. In particular, the furniture project starts from the daily work and from people’s well-being. On the ground floor we find the reception, some halls, and a multipurpose room. Going up to the first floor, we find the Coromant offices, where the natural light of the windows illuminates the DVO furnishings. On the second floor there are the offices of Dormer Pramet, also of the Sandvik group. Here the office furniture project follows the divisional guidelines: we find a chromatic succession of white, black, light grey, and orange.
THE OFFICE FURNITURE ON THE THIRD FLOOR: THE WELL-BEING OF THE USERS AT THE CENTRE
Project: HQ Sandvik – Milano
Clients: for the building – Real Step / for the interior - Sandvik
Designer: Giuseppe Tortato Architetti
Photo: ©Carola Merello
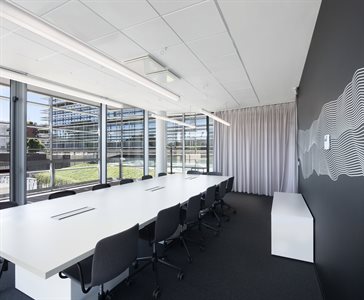
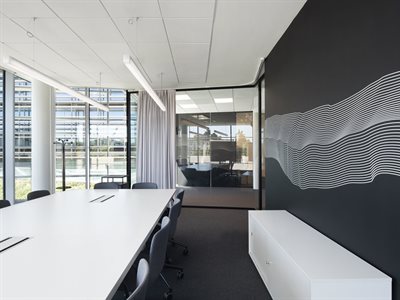
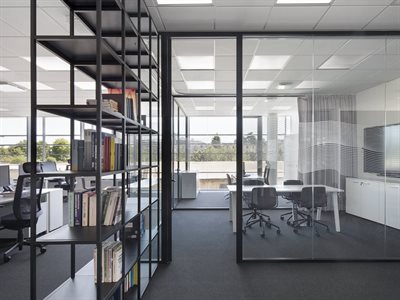
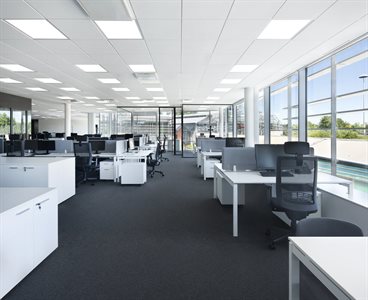
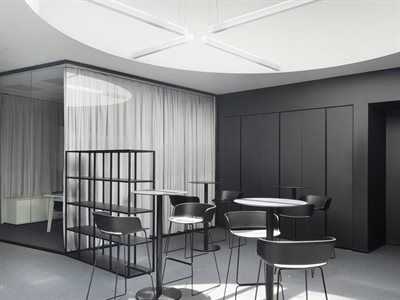
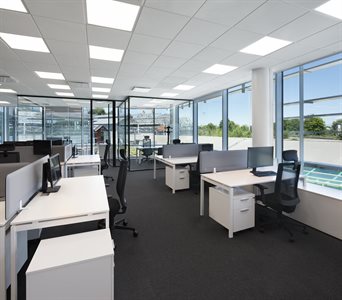
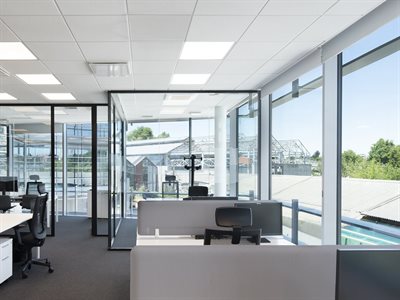
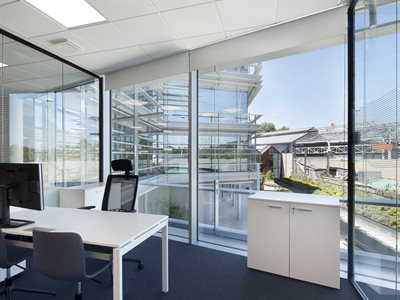
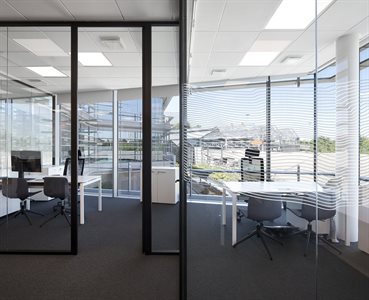
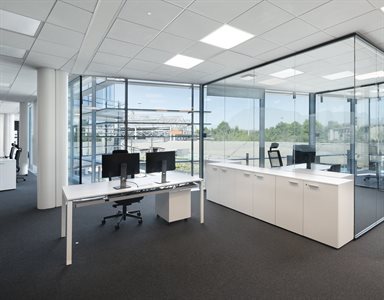
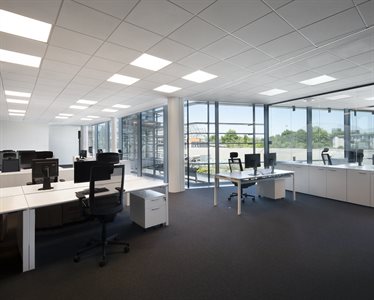
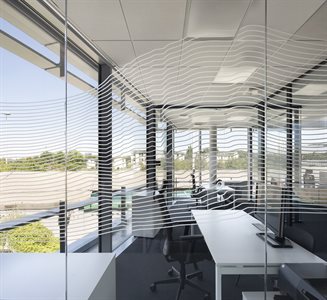
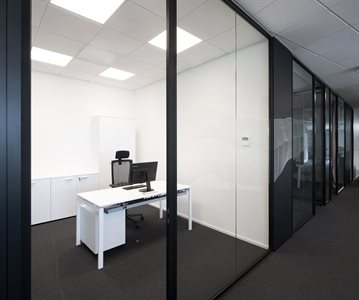
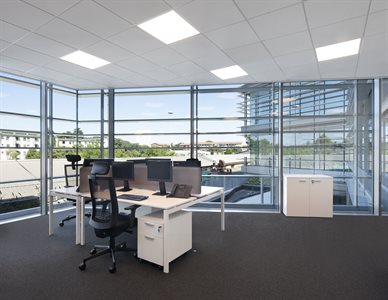
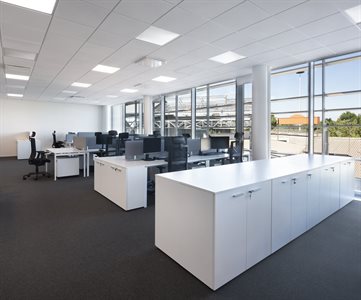
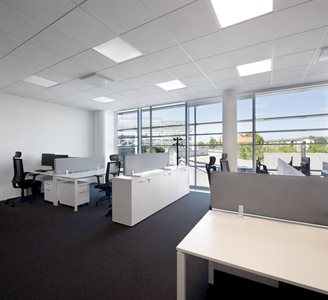
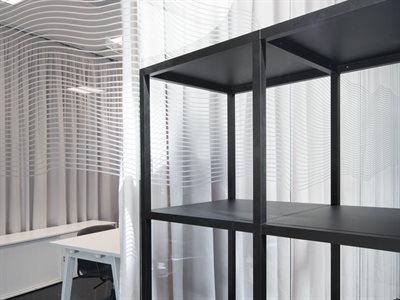
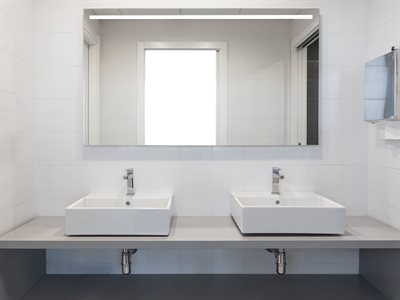
.jpg)
.jpg)
